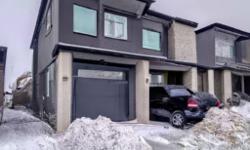LUXURIOUS 5-BR HOME IN KLEINBURG WITH SPRAWLING LOT & NATURAL SURROUNDINGS.
Asking Price: $4,748,888
About 12 Hedgerow Lane:
Welcome to this stunning 2-storey single family home, located in the highly desirable community of Kleinburg in Vaughan, Ontario, Canada. This beautiful property sits on an impressive and sprawling lot size of 208.55 x 190.81 FT, which is irregular in shape and spans over half an acre (297.37Feet X175.51 Feet). The title of this property is freehold, and the annual property taxes are $10,594.95 (CAD).
As you approach this property, you'll immediately notice the tranquil and serene surroundings. Situated on a cul-de-sac and surrounded by wooded areas and conservation/green belt, this home offers the perfect balance of privacy and nature. As you enter the home, you'll be greeted by a spacious foyer that leads into the main living areas of the home. The interior of this home features 4 bedrooms above grade, 1 bedroom below grade, and a total of 5 bathrooms.
The main level of this home features an open concept layout that is perfect for entertaining. The kitchen is a chef's dream, featuring high-end stainless steel appliances, custom cabinetry, and a large island with seating for four. The kitchen opens up to a spacious family room with a cozy fireplace and large windows that offer plenty of natural light. The main floor also features a formal dining room, a living room, and a den/office.
The upper level of this home features a luxurious primary suite with a spacious walk-in closet and a spa-like ensuite bathroom with a large soaking tub and separate shower. The upper level also features three additional bedrooms, each with their own ensuite bathroom.
The basement of this home is partially finished and features a large recreation room, a bedroom, and a bathroom. The unfinished portion of the basement offers plenty of storage space and the potential for additional living areas.
This home offers plenty of outdoor living space, including a large deck that is perfect for summer BBQs and outdoor entertaining. The backyard is a private oasis, featuring mature trees and plenty of greenery.
This property also features a large garage with parking for multiple vehicles, as well as additional parking spaces for guests. The heating and cooling system of this home includes forced air (natural gas) heating and central air conditioning. The utility system includes a septic system.
This home is located in the highly desirable community of Kleinburg, which offers a range of amenities and attractions. The property is located close to parks and public transit, offering easy access to the rest of Vaughan and the Greater Toronto Area.
In conclusion, this stunning property offers the perfect combination of luxury, privacy, and nature. This is a rare opportunity to own a large, single-family home on a sprawling lot in one of Vaughan's most sought-after communities. Contact us today to schedule a viewing of this exceptional property.
This property also matches your preferences:
Features of Property
Single Family
House
2
Kleinburg
Freehold
208.55 x 190.81 FT ; 297.37Feet X175.51 Feet Irregular|1/2 - 1.99 acres
$10,594.95 (CAD)
Garage
This property might also be to your liking:
Features of Building
4
1
5
Full (Partially finished)
Cul-de-sac, Wooded area, Conservation/green belt
Detached
Central air conditioning
Forced air (Natural gas)
Septic System
Brick
Park, Public Transit
Garage
15
Breakdown of rooms
4.27 m x 6.63 m
4.32 m x 5.29 m
8.51 m x 4.65 m
7.31 m x 5.12 m
4.27 m x 3.37 m
8.51 m x 4.65 m
7.35 m x 5.51 m
4.29 m x 3.18 m
4.24 m x 6.38 m
4.29 m x 3.9 m
4.09 m x 3.85 m
15.99 m x 9.44 m
Property Agent
BENNY ROMANO
HOMELIFE/ROMANO REALTY LTD.
3500 DUFFERIN ST., STE. 101, TORONTO, Ontario M3K1N2









