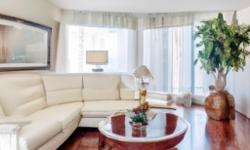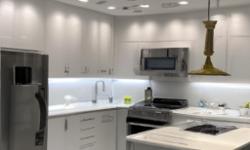STUNNING 2BR/2BA APARTMENT IN SOUGHT-AFTER BROWNRIDGE COMMUNITY, VAUGHAN. MODERN DESIGN, TOP-QUALITY AMENITIES, AND BREATHTAKING VIEWS. CONTACT US TODAY!
Asking Price: $699,900
About #1112 -120 Promenade Circ:
Welcome to your dream home in the heart of Vaughan, Ontario, Canada. This stunning apartment is located in the highly sought-after community of Brownridge, offering you the perfect blend of urban excitement and serene living. With 2 bedrooms and 2 bathrooms, this single-family property is the perfect home for any family looking for a cozy and welcoming space.
Upon entering the apartment, you will be greeted by a spacious and welcoming living room that is flooded with natural light, creating a warm and inviting atmosphere. The apartment features a modern and stylish design, with sleek concrete exterior finishes that add a touch of elegance and sophistication. You will be impressed by the attention to detail and the high-quality finishes that have been used throughout the apartment.
The building is equipped with fire protection and a security guard, ensuring that you and your family are always safe and secure. You will have access to a range of fantastic amenities, including a party room, security/concierge, and an exercise center. The building also boasts a squash and racquet court, and a tennis court, providing you with endless entertainment options.
The apartment is equipped with central air conditioning, ensuring that you are always comfortable, no matter the weather. The heating is forced air, powered by natural gas, ensuring that you stay warm and cozy during the colder months. The exterior features an outdoor pool, where you can relax and unwind after a long day at work.
The community is pet-free, ensuring that you can enjoy a peaceful and quiet environment. The amenities nearby include parks, places of worship, public transit, and schools, ensuring that you have everything you need within reach. You will never have to worry about finding a place to park your car, as the apartment comes with one underground parking space.
The maintenance fees are $1,009/month, and the management company is Del Property Management, ensuring that you have access to top-quality services and support. The annual property taxes are $2,945 (CAD), making this the perfect investment opportunity for any family.
One of the best things about this apartment is the stunning view that it offers. You can sit on your balcony and enjoy the breathtaking views of the surrounding area, creating the perfect backdrop for your morning coffee or evening glass of wine.
In conclusion, this apartment is the perfect choice for any family looking for a modern and stylish home in a fantastic location. With stunning finishes, top-quality amenities, and a pet-free environment, this apartment is the perfect place to call home. Don't miss out on this fantastic opportunity to own a piece of paradise in the heart of Vaughan, Ontario, Canada. Contact us today to schedule a viewing!
This property also matches your preferences:
Features of Property
Single Family
Apartment
Brownridge
Condominium/Strata
$2,945 (CAD)
Underground
This property might also be to your liking:
Features of Building
2
2
Security guard
Party Room, Security/Concierge, Exercise Centre
Squash & Raquet Court, Tennis Court
Central air conditioning
Forced air (Natural gas)
Concrete
Outdoor pool
Pets not Allowed
Park, Place of Worship, Public Transit, Schools
$1,009 (CAD) Monthly
Del Property Management
Underground
1
Plot Details
View
Breakdown of rooms
4.72 m x 3.23 m
3.66 m x 3.6 m
3.23 m x 2.32 m
1.86 m x 2.83 m
4.27 m x 3.32 m
4.15 m x 2.74 m
Property Agents
MARLON GREEN
FOREST HILL REAL ESTATE INC.
9001 DUFFERIN ST UNIT A9, THORNHILL, Ontario L4J0H7
RYAN GREEN
FOREST HILL REAL ESTATE INC.
9001 DUFFERIN ST UNIT A9, THORNHILL, Ontario L4J0H7









