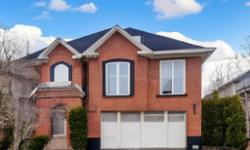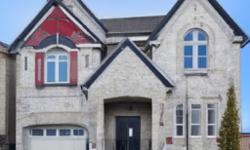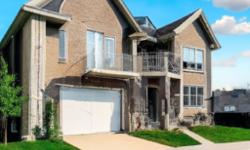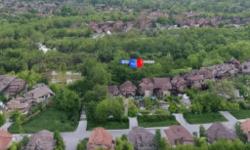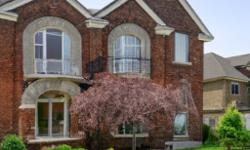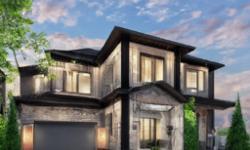STUNNING SINGLE-FAMILY HOUSE IN VAUGHAN, ONTARIO - PERFECT FOR FAMILIES WITH 5 BEDROOMS, 5 BATHROOMS, AND A BEAUTIFUL BACKYARD OASIS!
Asking Price: $2,490,000
About 28 Countrywide Crt:
Welcome to your dream home! This stunning single-family house in the heart of Vaughan, Ontario is now available for sale. Located in the highly sought-after Patterson community, this two-storey house is the perfect place to call home.
As you enter the property, you will be greeted by a beautifully landscaped front yard and a spacious driveway leading up to the garage. With parking space for up to nine vehicles, you will never have to worry about finding a spot for your guests.
The interior of the house is just as impressive as the exterior. With four bedrooms located on the second floor and an additional bedroom below grade, this house is perfect for a growing family. The bedrooms are spacious and offer plenty of natural light, making them warm and inviting. The master bedroom comes with a walk-in closet and an en-suite bathroom, providing you with the privacy and comfort you deserve.
The house features five bathrooms in total, ensuring that everyone in the family has their own space. The bathrooms are equipped with modern fixtures and offer a luxurious feel. The main floor features an open-concept design that seamlessly integrates the living room, dining room and kitchen. The kitchen is spacious and comes with high-end appliances, making it perfect for the home chef. The living room features a fireplace and large windows that provide a great view of the backyard.
The backyard is a true oasis that offers a great space for relaxation and entertainment. The backyard is beautifully landscaped and comes with a large patio area, perfect for hosting summer barbecues and outdoor parties. The backyard is also large enough to accommodate a pool or a playground, making it ideal for families with children.
The house sits on a large lot that measures 34.36 x 164.02 FT, with a total land size of 9148.57Sf. The property is located in a quiet cul-de-sac, ensuring that you have the privacy and tranquility you need. The property is also freehold, making it an ideal investment opportunity.
The property is located in the city of Vaughan, which is one of the fastest-growing cities in Ontario. Vaughan offers a great mix of urban amenities and natural beauty, making it an ideal place to live. The city is home to some of the best schools in the province, making it perfect for families with children. The city is also home to several parks and recreational facilities, offering plenty of opportunities for outdoor activities.
The property is conveniently located near several major highways, making it easy to commute to and from work. The property is also located near several shopping and entertainment options, ensuring that you have everything you need within reach.
The property is priced at $9,697.51 (CAD) annually, making it an ideal investment opportunity. With its spacious interior, beautiful exterior and prime location, this property is the perfect place to call home. So why wait? Book your viewing today and experience the beauty and luxury of this stunning property!
This property also matches your preferences:
Features of Property
Single Family
House
2
Patterson
Freehold
34.36 x 164.02 FT ; 136.03'X95.95'X164.02'X34.36',9148.57Sf
$9,697.51 (CAD)
Garage
This property might also be to your liking:
Features of Building
4
1
5
N/A (Finished)
Cul-de-sac
Detached
Central air conditioning
Forced air (Natural gas)
Brick, Stone
Garage
9
Breakdown of rooms
5.05 m x 4.61 m
5.8 m x 3.61 m
4.88 m x 3.64 m
3.95 m x 3 m
4.9 m x 4.27 m
3.67 m x 3.6 m
7.06 m x 4.55 m
5.15 m x 3.33 m
5.3 m x 4.02 m
3.5 m x 3.4 m
4.25 m x 4.7 m
Measurements not available
Property Agent
JOHN JIN
AIMHOME REALTY INC.
2175 SHEPPARD AVE E. SUITE 106, TORONTO, Ontario M2J1W8

